
INTRODUCING DEFLATED PRICING
Get $50,000 savings on your new home.
Thank you! Your form has been successfully submitted.
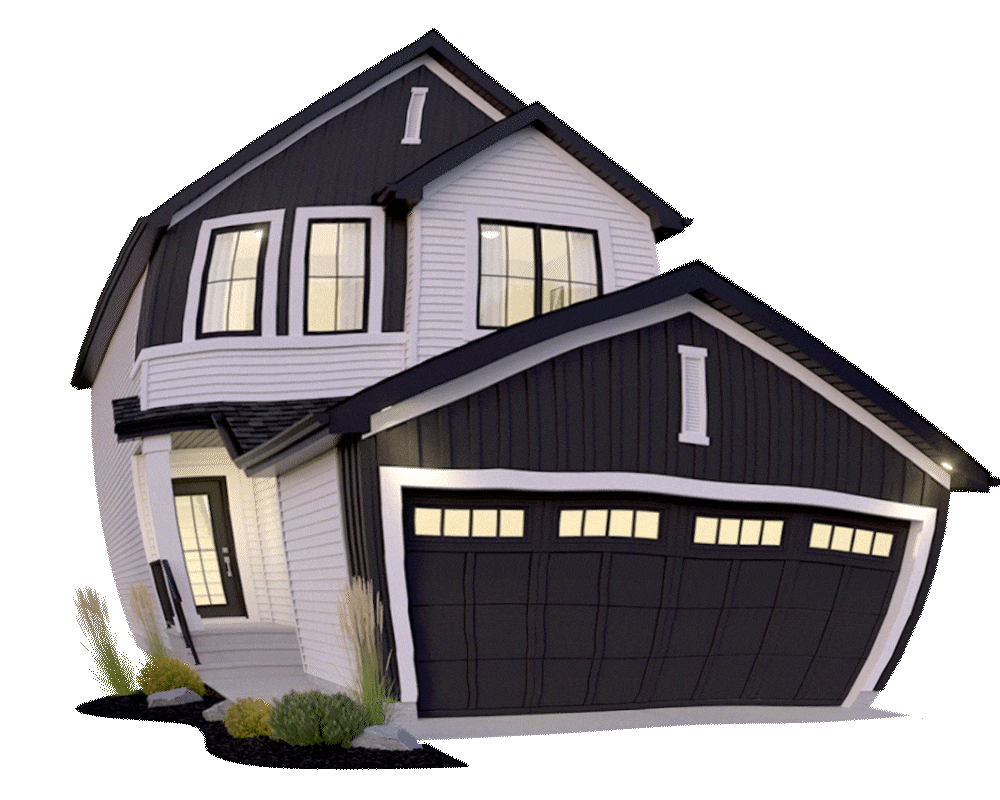
The Eva
Our team wanted to help homebuyers manage the skyrocketing price of buying a new home. One of our top sales team members, Eva, came up with the idea of an exclusive line of reduced-price homes on specifically chosen lots.
Working with our suppliers, purchasers and partners we found savings and construction efficiencies that wouldn’t compromise on quality or design. It worked—so we honored Eva’s dedication by naming the home model after her.
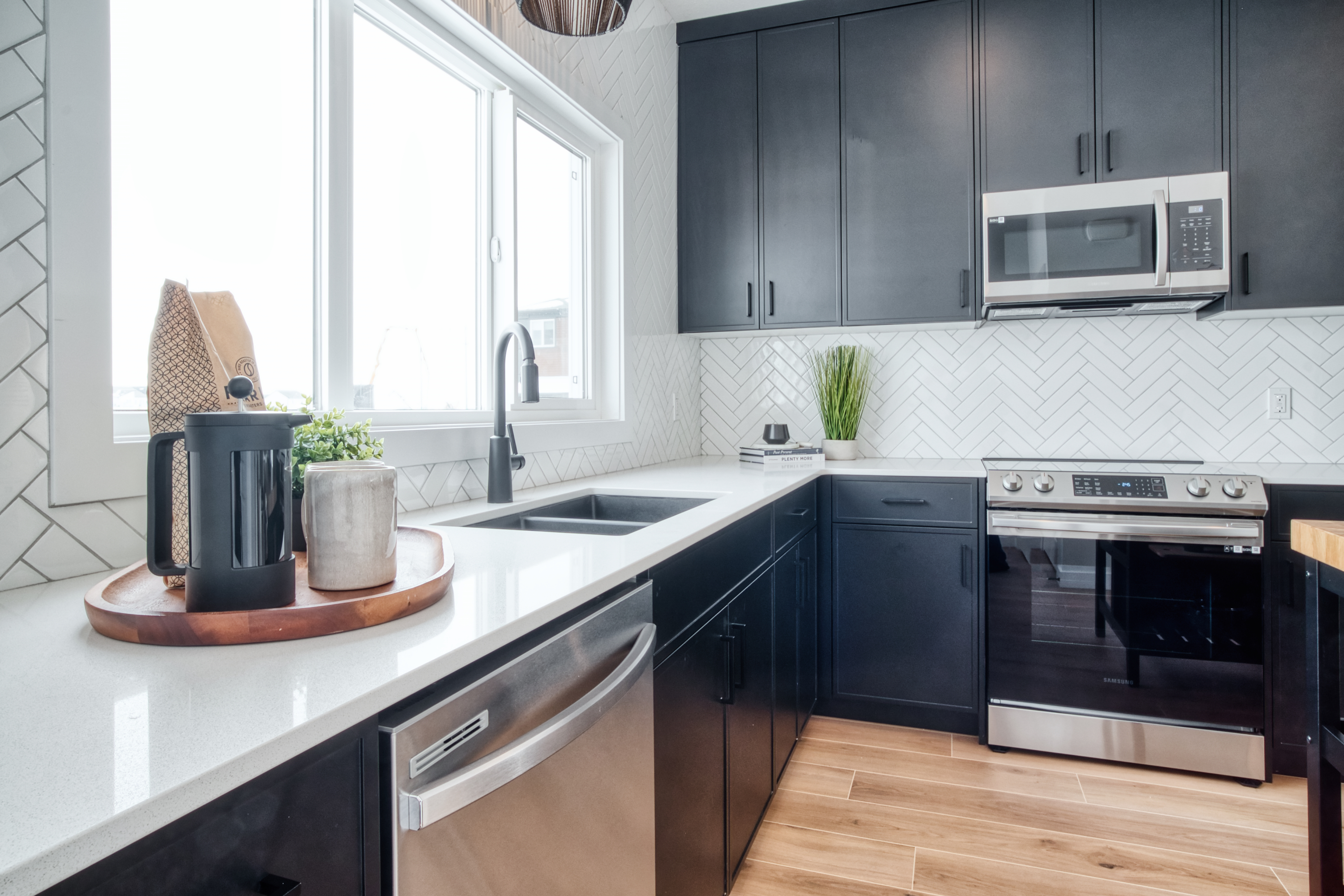
Make all your favourite meals with ample counter space and waterfall island.
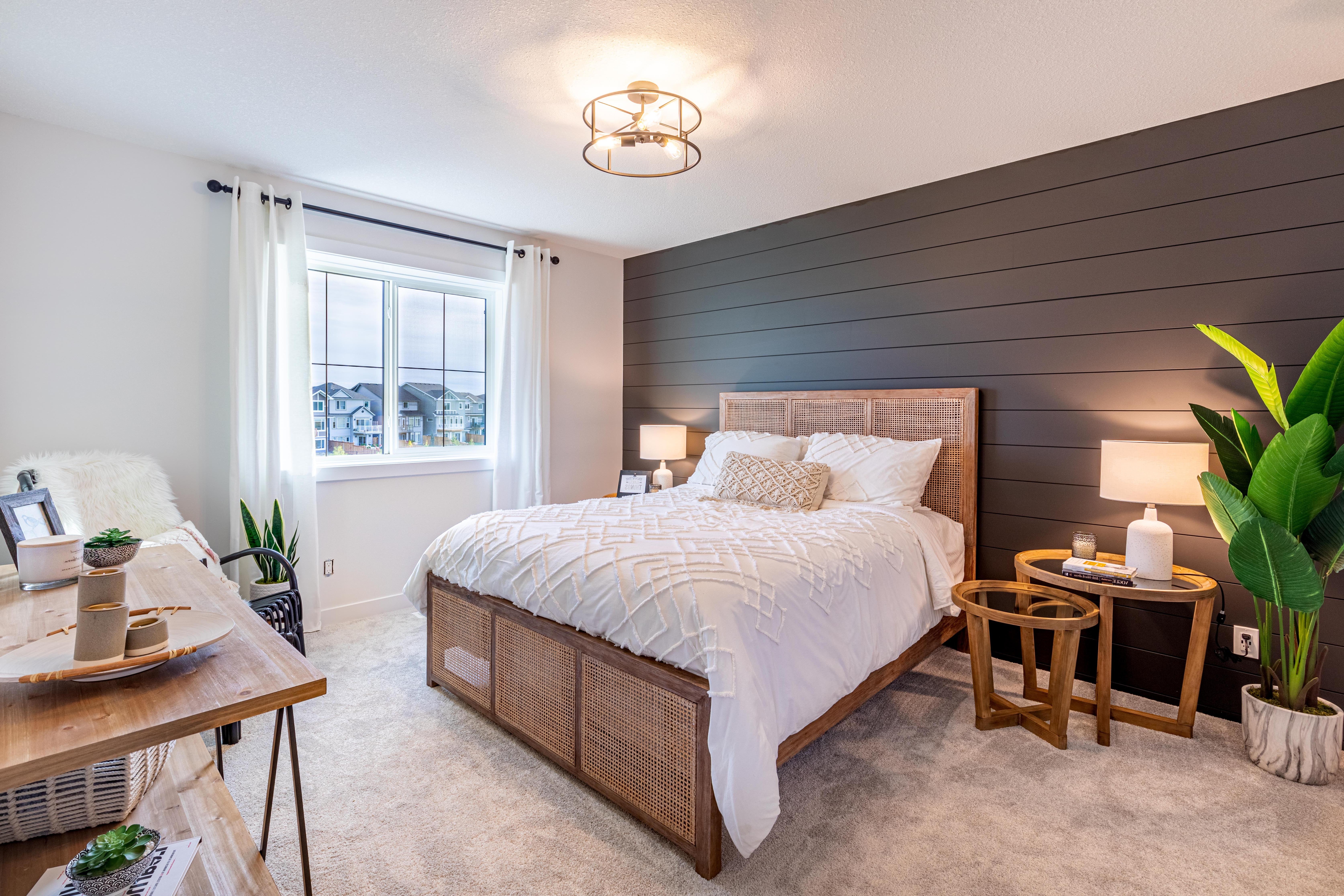
Including 3 spacious bedrooms, 2.5 bathrooms, and a bonus room.
Only 19 units remain!
Now starting from $448,000—valued at $498,000.
We’ve been a trusted builder for three decades. So we went to work with our suppliers, negotiating lower costs for a select line of 20 homes, all to make buying a home easier for you.

1,550 square feet

front attached garage

bonus room
upgraded appliances
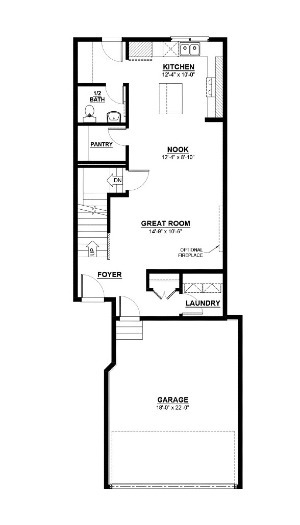
Main Floor
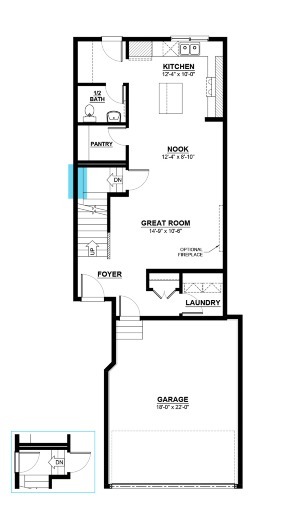
Side Entry (optional)
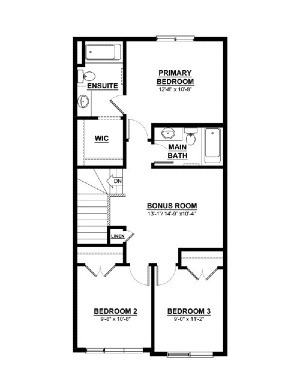
Second Floor
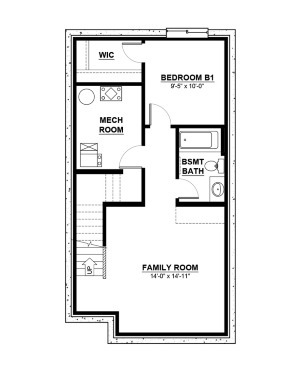
Basement Development (optional)
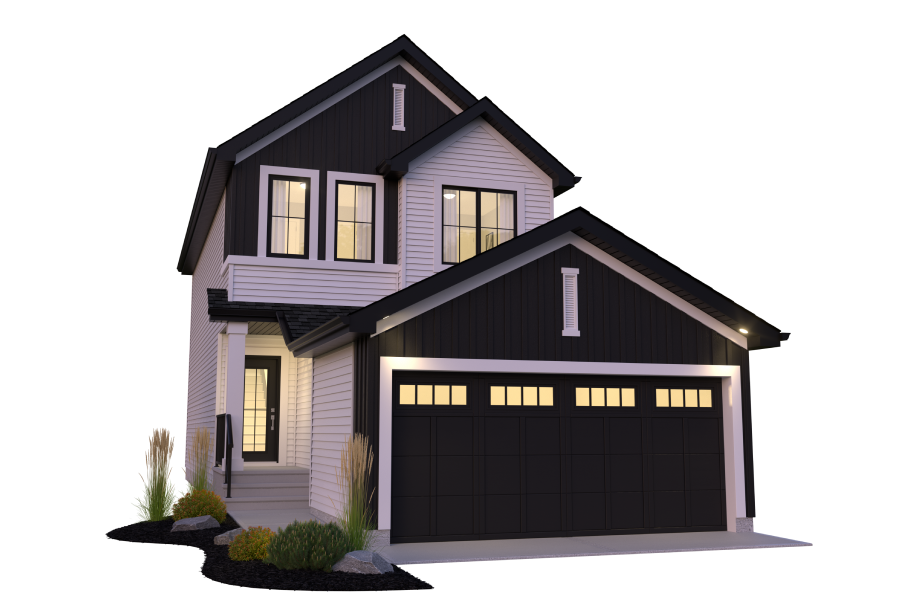
Once these homes are gone, they’re gone forever. Don’t miss out!

Actual product may differ slightly from the images shown.
© Daytona Homes 2023. All Rights Reserved.
Treaty Six Territory
We acknowledge that the land on which the Daytona Homes office resides is in Treaty Six Territory; a traditional meeting ground, gathering place, and travelling route for many indigenous people. We honour and respect the history, languages, ceremonies and culture of the First Nations, Metis and Inuit who call this territory home.